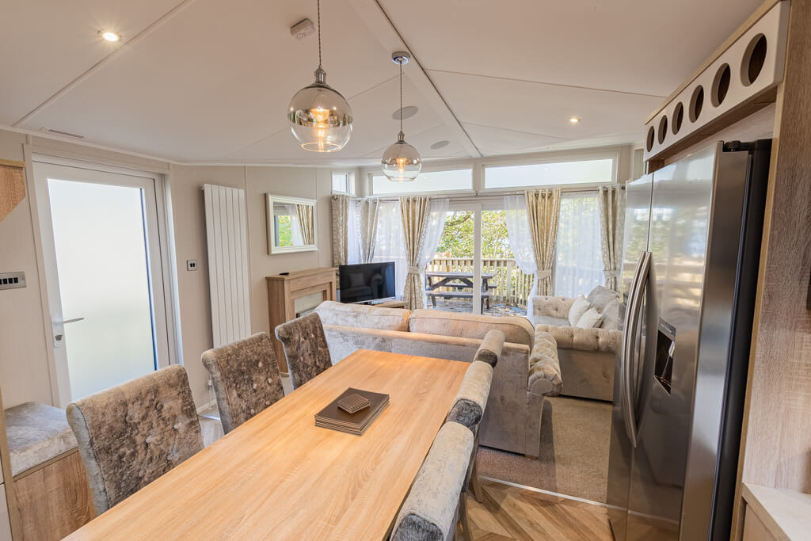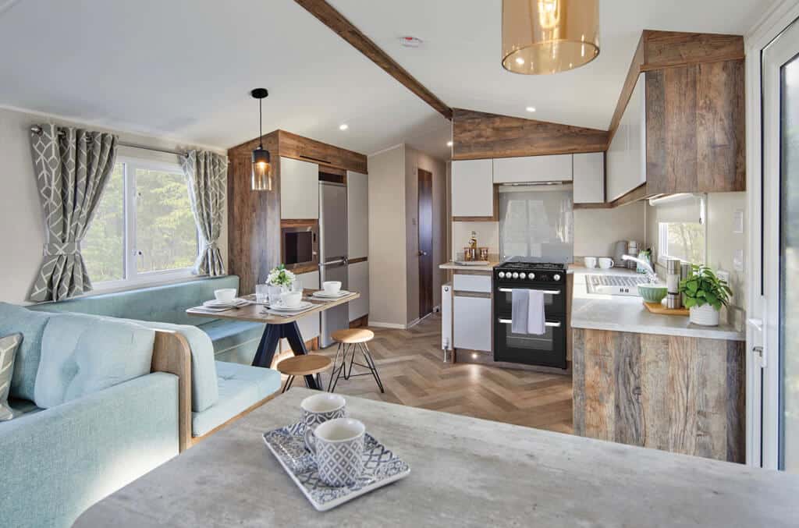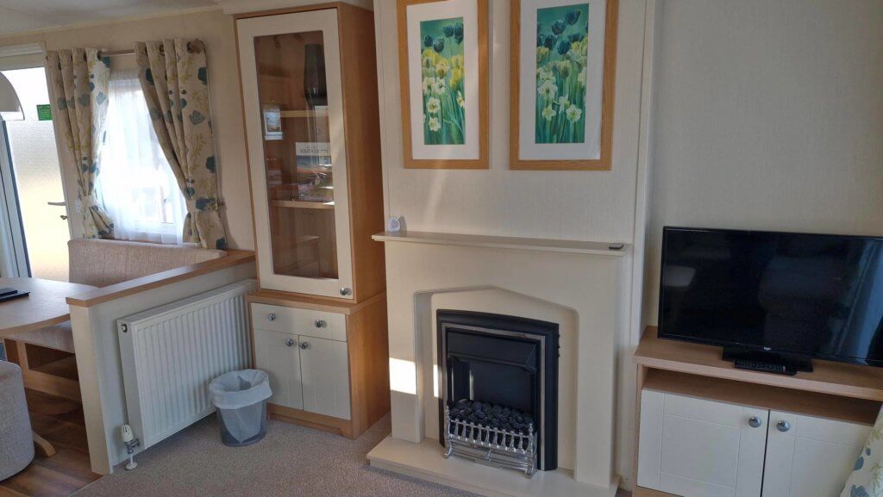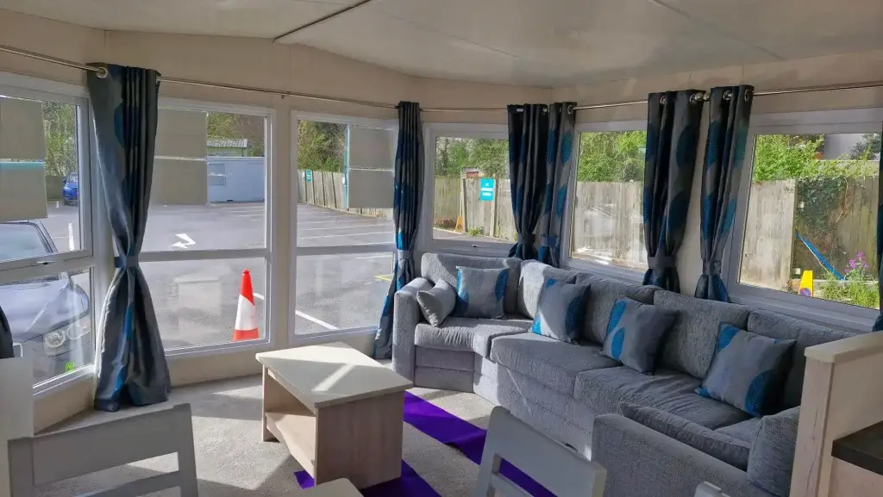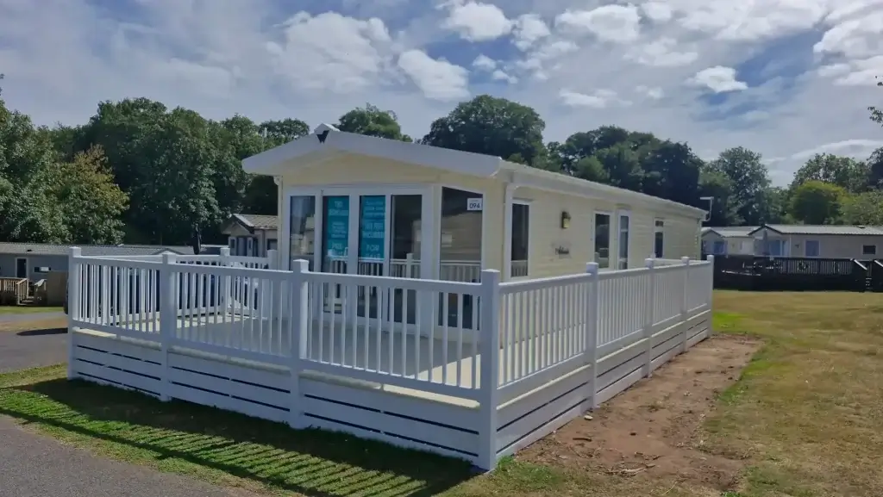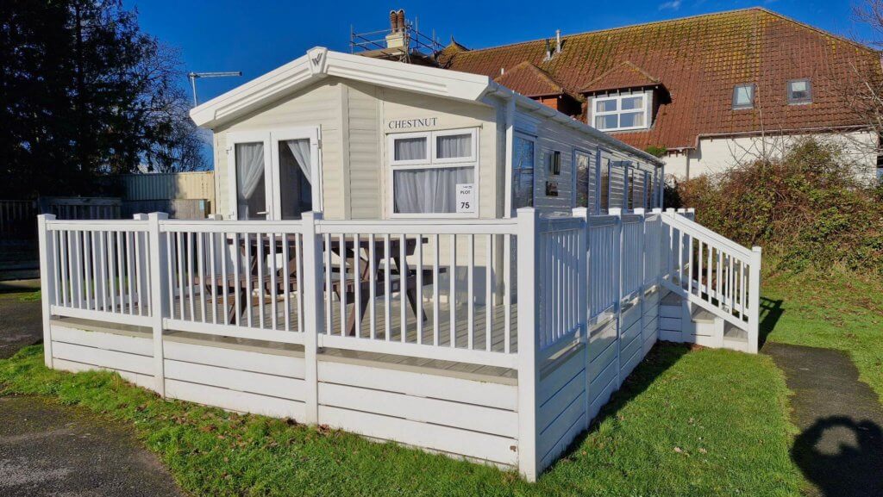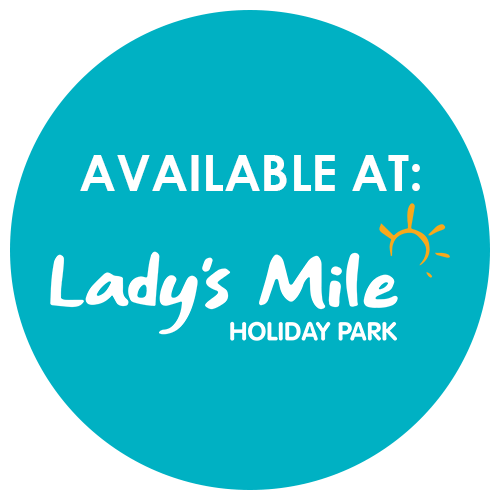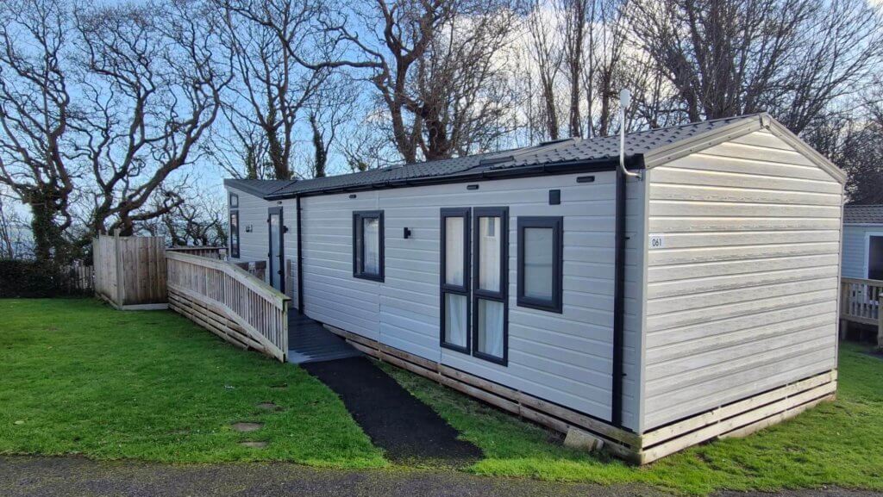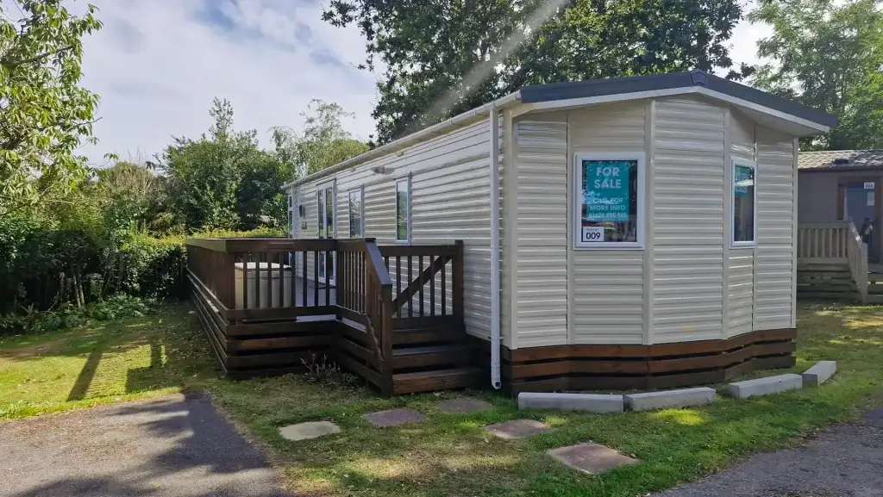Welcome to Oakcliff Holiday Park
Tucked away in the heart of stunning South Devon, Oakcliff is the perfect place to unwind, recharge, and leave the hustle and bustle behind. Whether you’re after peaceful moments or seaside adventures, you’ll find it all right here. At Oakcliff, we believe the best holidays are made from simple joys – relaxing spaces, beautiful surroundings, and friendly faces. That’s why we’re committed to listening to our guests and going the extra mile to make every stay special.
From comfortable, well-equipped accommodation to a warm, welcoming atmosphere, everything we do is designed with you in mind.
With lush green spaces and the coast just a stone’s throw away, Oakcliff offers the ideal blend of tranquillity, exploration, and family fun. Whether you’re making a splash in the pool, setting off to explore Devon’s breathtaking countryside, or just enjoying time with the people who matter most, you’ll find your happy place at Oakcliff.
Find your perfect holiday
Explore our featured Devon holiday homes — from coastal lodges to family-friendly caravans in Dawlish Warren.
Devon escapes that leave you breathless
Unwind your way with unforgettable breaks on the South Devon coast, from peaceful hideaways to scenic seaside stays.
Unique Sea View Lodges
Experience the Devon coastline like never before
Your Private Slice of South Devon Awaits
Find your dream holiday home at Oakcliff
Romantic Escapes in Devon
Cherish life’s little moments with the one you love
Hot Tub Holidays
The perfect blend of relaxation, nature, and indulgence
Explore & Discover Together
Uncover the best of Devon, redefine your adventure
Dog-Friendly Breaks in Devon
Treat your furry friend to a holiday they’ll never forget
Caravan ownership in Devon
Find the perfect holiday home at Oakcliff.
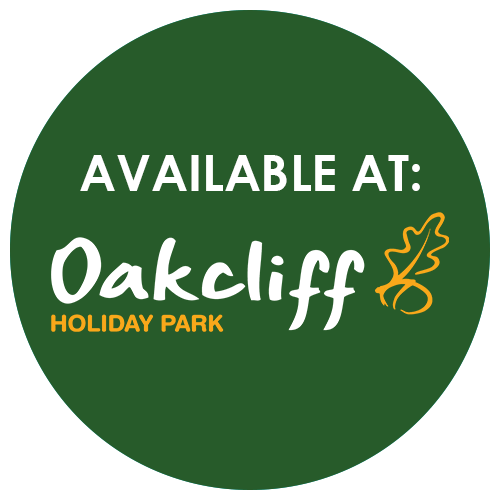
The Willerby Lyndhurst comes with a large decking where you can sit out on the deck with sea view in the distance, and enjoy the sun, in the warmer months while you can benefit from the central heating and double glazing in the colder months.
In the lounge, there are front opening doors where you can access your decking. The doors and large windows bring in plenty of natural light. The large U-shaped grey sofa faces the fireplace and TV stand where all the family can sit and relax. There is also a large glass front cabinet
you will find a four seater dining table with a fixed bench and two stools which match the sofa. Across from this is the large kitchen with lovely wood effect counter tops and plenty of cupboard space. With an integrated oven and grill as well as a microwave and fridge-freezer.
This holiday home has two bedrooms – a main bedroom and a twin bedroom. The main bedroom has a comfortable double bed with a statement headboard and over-bed storage. Not only this, but there is also a wardrobe and vanity area as well as an en-suite W/C meaning this bedroom caters for all needs
The twin bedroom has two single beds with the same statement headboard and over-bed storage as well as a single wardrobe at the foot of one of the beds.
The family bathroom has a shower cubicle, W/C and wash basin.

Spacious Living at Its Best
Step inside the Danbury and be greeted by a large, open-plan living area that instantly feels warm and welcoming. The lounge, dining, and kitchen spaces flow effortlessly together, making it perfect for entertaining or relaxing with loved ones.
Fully Equipped Kitchen & Dining
Cook up a storm in a kitchen designed for real living. The Danbury’s kitchen comes fully equipped with high-end appliances and plenty of room to cook, dine, and enjoy.
Relax in Style
The bedrooms in the Danbury are crafted for comfort. Well-fitted layouts, large fabric headboards, and clever storage solutions create a peaceful and stylish space to unwind.
Constructed with durability and efficiency in mind, the Danbury includes a range of practical features designed to stand the test of time.

Only available on Oakcliff, Fabulous location in the park, parking space £60,000
The rich warm tones of the curtains and scatter cushions and the modern neutral colours of the lounge are a comfortable and calming space in which to relax and unwind, with large opening patio doors with amazing views over the Exe Estuary.
The trademark kitchen provides plenty of workspace as well as a stylish stainless-steel extractor and cooker, integrated microwave with plenty of storage, which adds a practical touch to what is a unique modern layout. The stylish main bedroom is a real highlight of the Atlanta range. Large headboards provide a chic focal point, whilst the generously proportioned dressing table and walk-in wardrobe of the two-bedroom model combine with outstanding interior design to provide an incredibly attractive space.
With freestanding wardrobes and beds with integral headboards, the second bedroom can be reconfigured to suit different layout preferences.
In addition to practically designed family shower rooms, both models include a second separate WC, benefitting from a full en-suite, including a one-piece fibreglass shower enclosure. The Atlanta is perfect for those who want to get away from it all and enjoy a truly fantastic holiday home experience.
Willerby Skye is a holiday caravan perfect, whether friends or family. A holiday caravan you’ll be proud to welcome your friends and family into.
The lounge is a light and bright room with wrap-around sofa and armchair, coffee table, integrated TV unit, and modern wall-mounted electric fire. The patio doors lead onto the U{VC decking; perfect for whiling away those peaceful evenings. The open-plan layout of this caravan leads seamlessly from the lounge to the spacious kitchen and dining area.
The well-equipped kitchen includes an integrated fridge freezer; integrated microwave; stainless steel sink with drainer; and gas cooker and hob, grill, oven, and overhead extractor. The dining area comprises free-standing table, upholstered stools, and fixed bench seating.
The hallway gives access to the bedrooms and family shower room and also has a large cupboard housing the combi boiler.
The bedrooms are spacious with plenty of wardrobe space. Both bedrooms have a built-in wardrobe, overbed storage, and bedside table. The master bedroom benefits from a large built-in wardrobe, overbed storage, two bedside tables, a dressing table with mirror and stool, and an en-suite comprising WC and wash hand basin with mirror over.
The shower room comprises WC, wash hand basin with mirrored vanity cupboard above, heated towel radiator, and shower cubicle.

Indulge in the Ultimate Luxury with the Willerby Vogue Classique
For those who seek the finest holiday experience, the Willerby Vogue Classique is the ultimate haven of luxury. Its design echoes timeless sophistication, boasting sleek lines and modernity that is sure to enchant you.
With a spacious and open plan living area, the Vogue Classique provides the perfect sanctuary for quality time with loved ones. The lounge is a haven of comfort and elegance, inviting you to sink into its plush sofas and armchairs after a day of exploring the great outdoors.
The fully equipped kitchen, a symphony of modern appliances and ample storage space, calls out to your culinary spirit,
The bedrooms offer ample storage space and cosy beds, ensuring that restful Sleep, the master bedroom has the benefit of Walk-in wardrobe and full ensuite with bath and Skylight.
The bathroom, with its modern fixtures and spacious shower, inviting you to unwind and relax.
The Willerby Vogue Classique is the epitome of luxury and comfort, a true treasure for those who seek the finest holiday home experience.
Outside you will find a large Deck area, Hot tub and fantastic sea views.

The Skyline’s interior layout and contemporary design features make this a truly modern holiday home.
With its front windows and large open plan lounge, The unique interior layout incorporates a side hallway with a stylish console table and useful full-height storage cupboard, whilst the centrally located family shower room is spacious.
The main bedroom is a prominent feature, with sumptuous fabrics, a king-size bed and a feature bay window combining to provide the perfect master bedroom.
The Skyline has a unique style and sophistication that will satisfy the most discerning of holiday homeowners.
Stay in the loop
Be the first to know about our latest offers, news and upcoming events.

